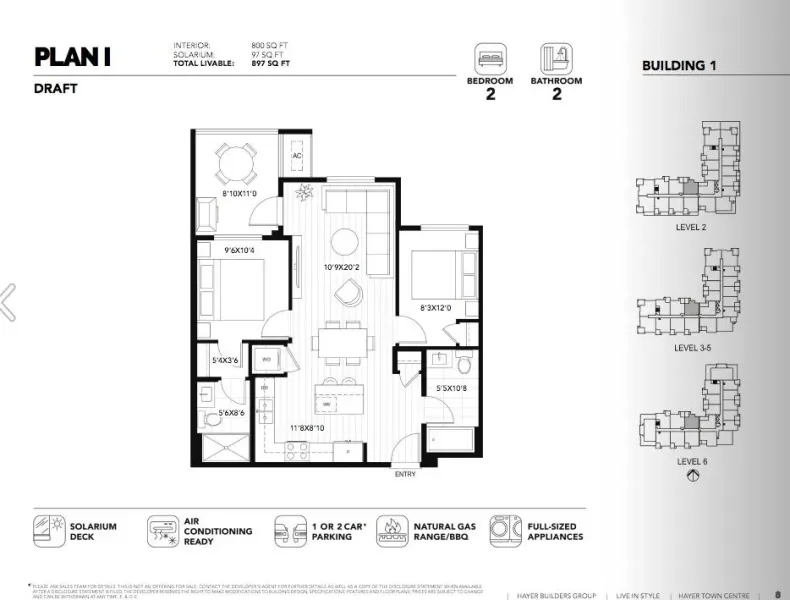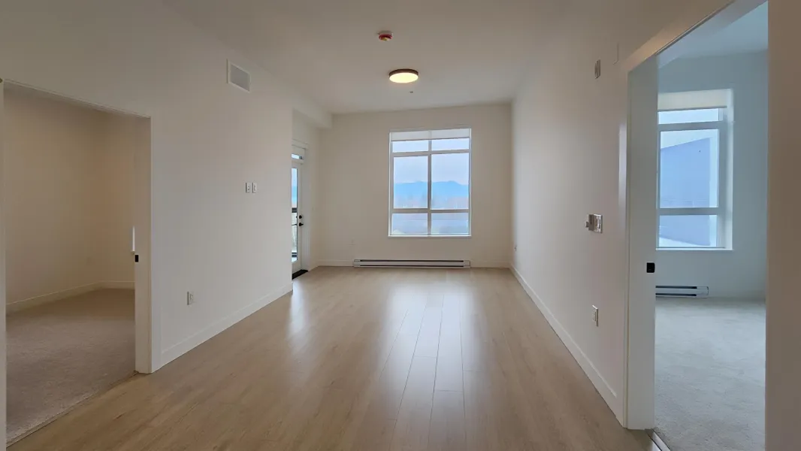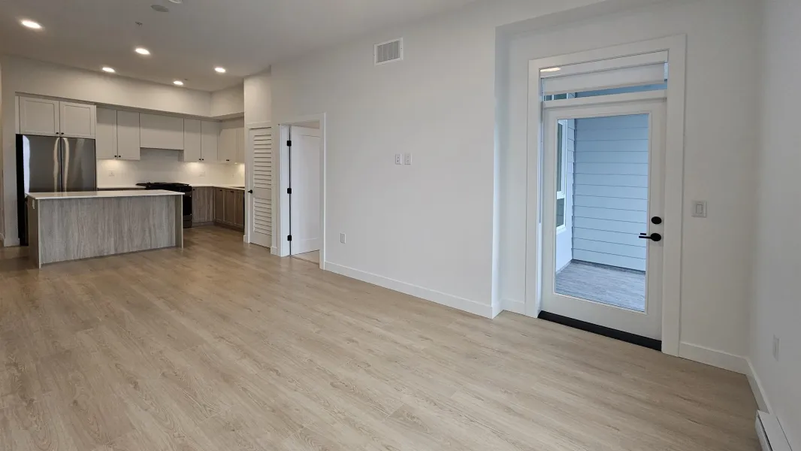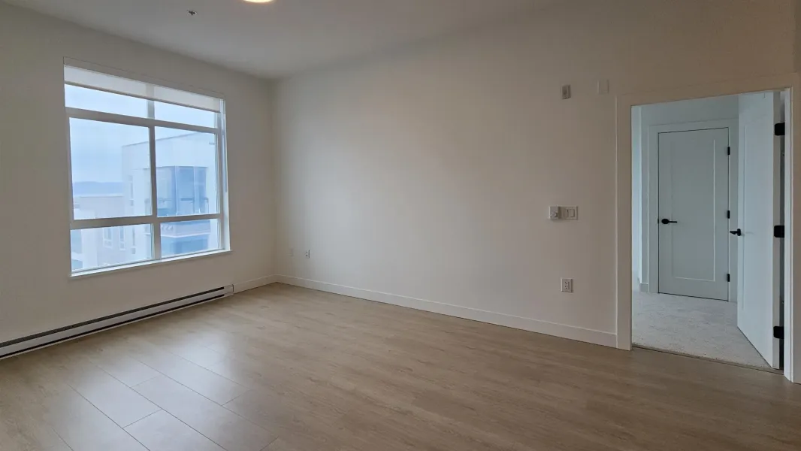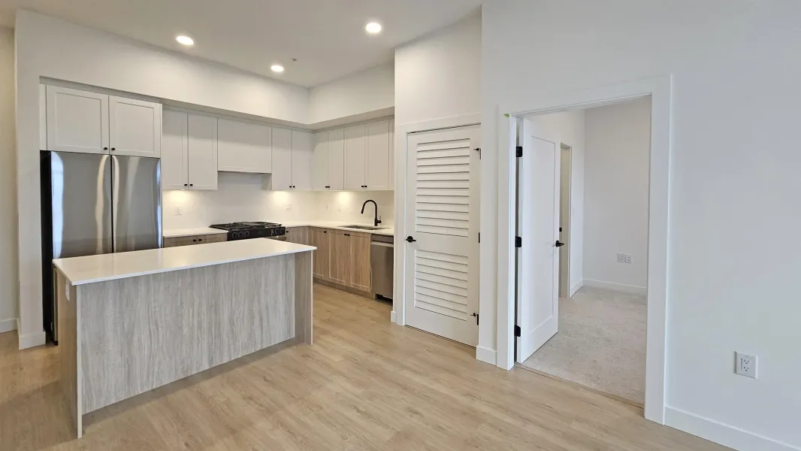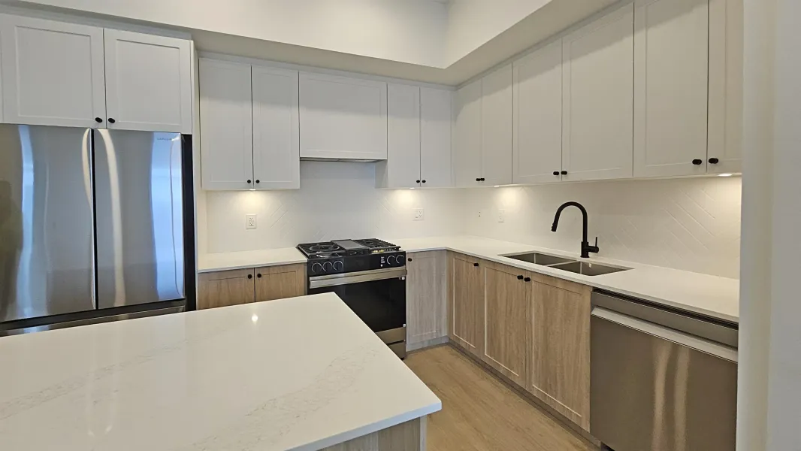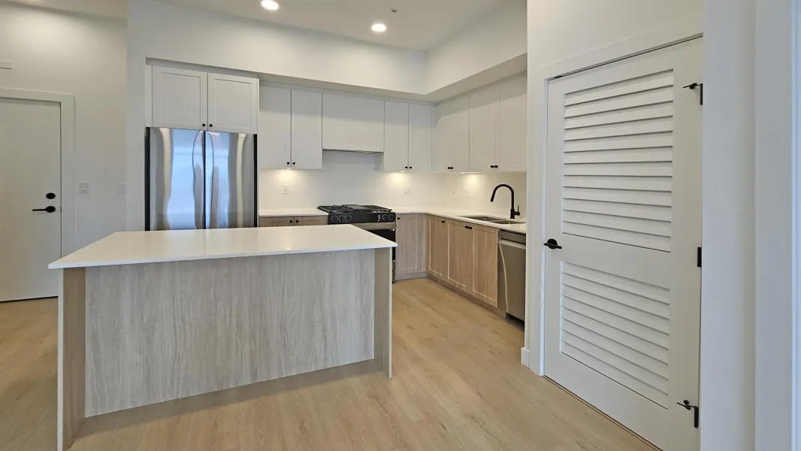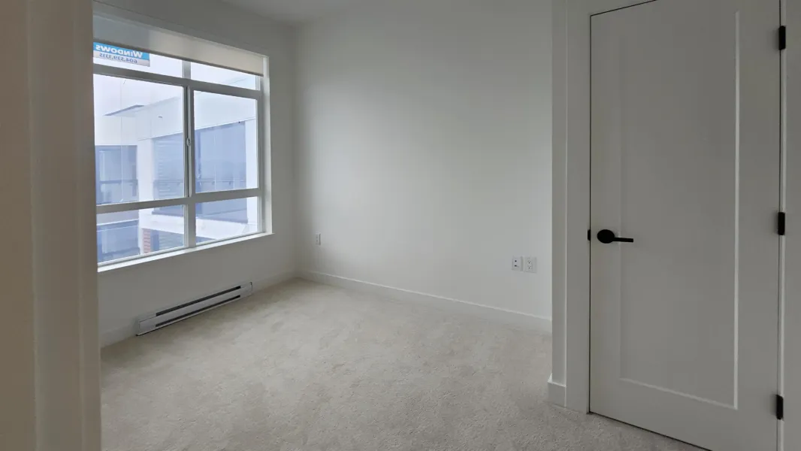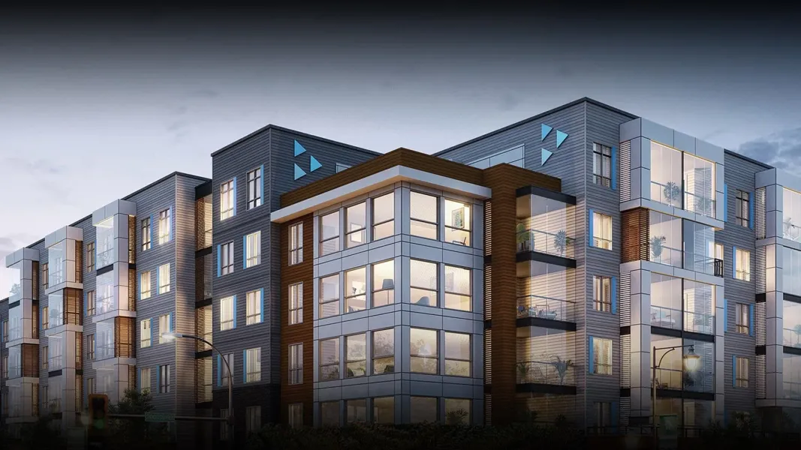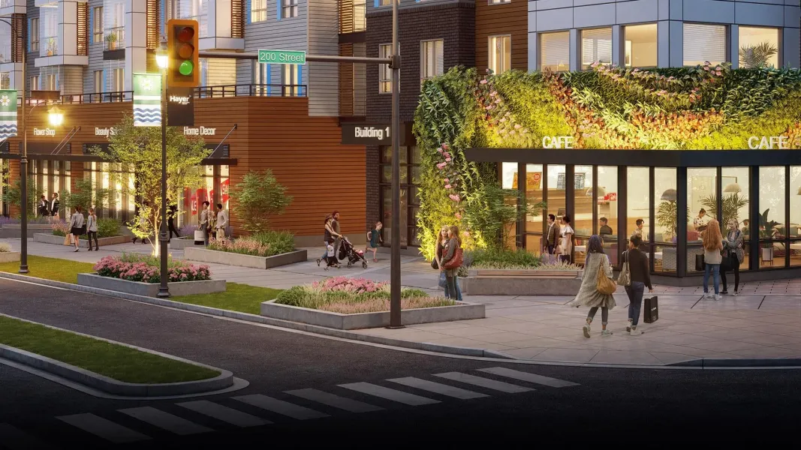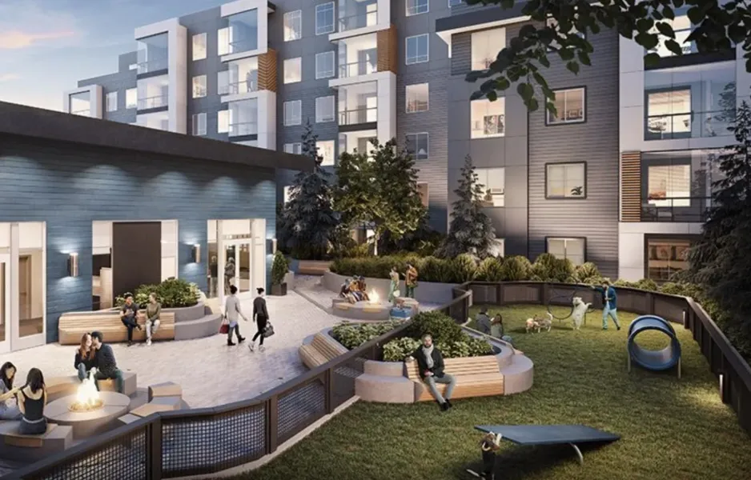617-19979 76 AVENUE, Langley, British Columbia V2Y 3J3Langley Apartment/Condo For Sale
C$744,900
Description
Welcome to the Top-Floor I-Plan 800-SF+97-SF SOLARIUM = 897 SF TOTAL with 2-PARKING. Located in Hayer Town Centre, a master-planned community in the HUB of West Langley. 35,000 sq. ft. of premium shops and services right at your doorstep, convenience and luxury has never looked so good! This is your ideal 2Bd + 2Bath Floorplan with an Additional RETRACTABLE GLASS SOLARIUM for year-round enjoyment. This unit has HIGH CEILINGS and A CLASSIC COLOUR PALETTE with a gourmet kitchen with GAS COOKTOP, soft-close cabinetry and sleek quartz counters. Amenities include concierge, beautiful GARDENS & GREENWALLS, rooftop lounges and access to cafes and restaurants. A VIBRANT COMMUNITY that has it all! DECORATING CREDIT AVAILABLE***
Property Details
Type of Dwelling : Apartment/Condo
Listing Type : For Sale
MLS ID : R2950250
Price : C$744,900
Status : Active
Year Built : 2025
Bedrooms : 2
Bathrooms : 2
Square Footage : 800 Sqft
Area : Langley
Sub-Area : Willoughby Heights
City : Langley
Province : British Columbia
Postal Code : V2Y 3J3
Features
Parking : Yes
Additional Information
Title to Land : Freehold Strata
Age : 0
Frontage - Feet : 0
For Tax Year : 2023
Gross Taxes : 0
Listing Office : RE/MAX 2000 Realty
Source : Fraser Valley Real Estate Board
Virtual Tour URL : https://hayerbuildersgroup.com/hayertowncentre/
For Sale
- MLS ID : R2950250
- Bedrooms : 2
- Bathrooms : 2
- Square Footage : 800 Sqft
- Listed by:RE/MAX 2000 Realty
Contact for More Info

