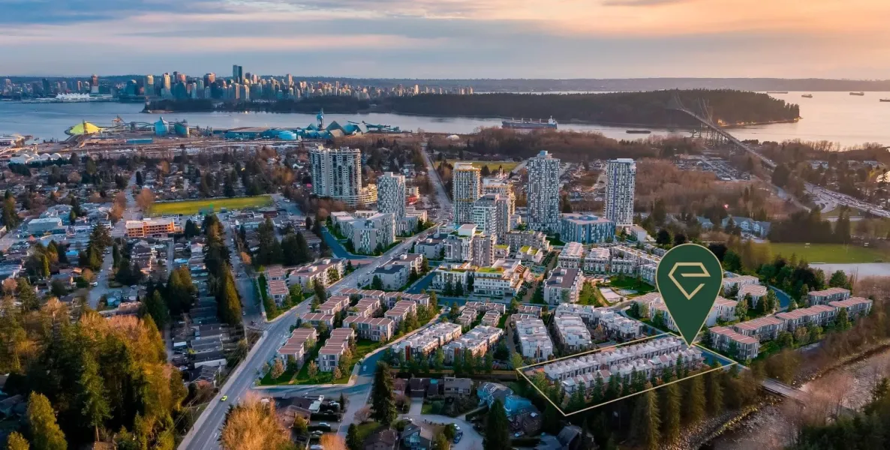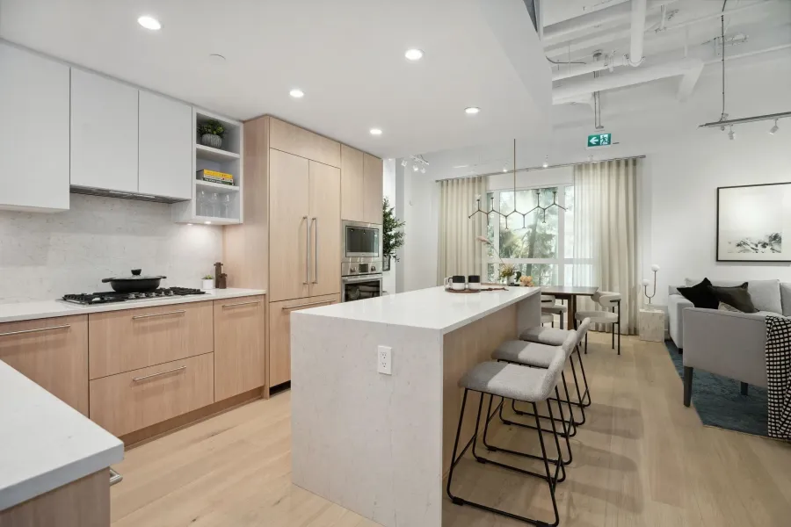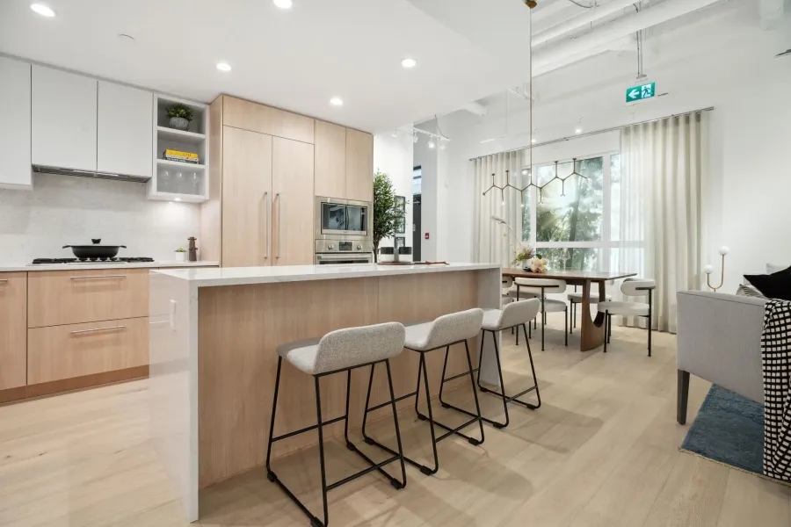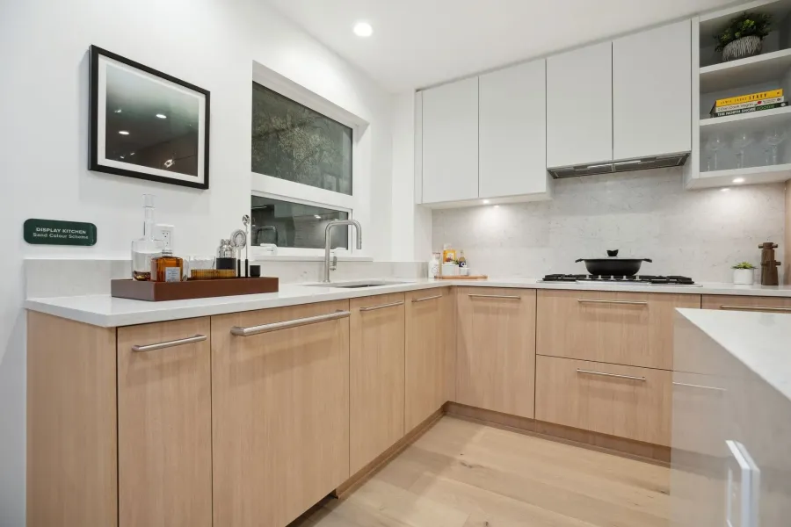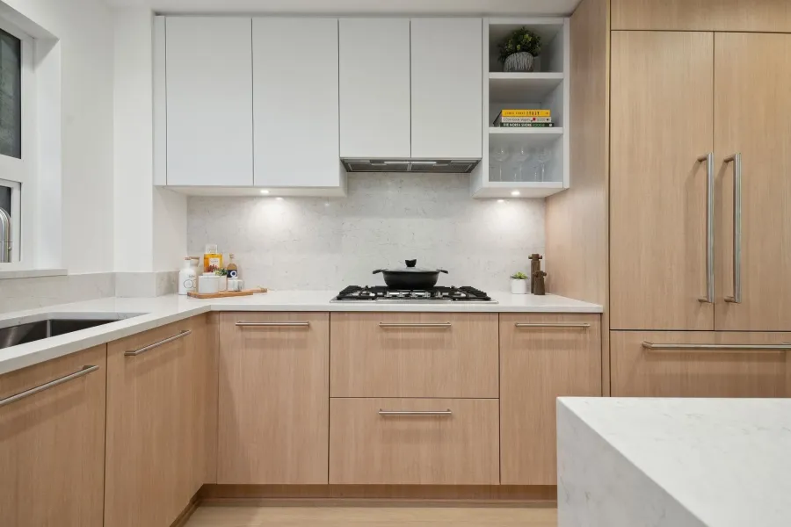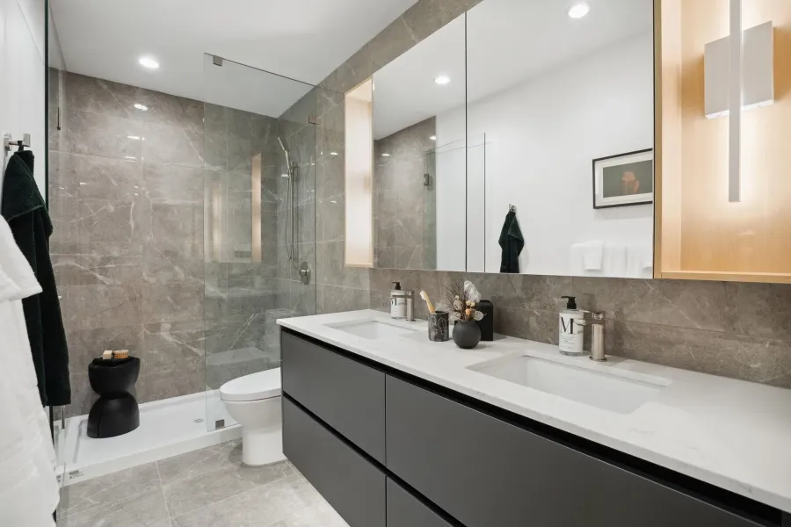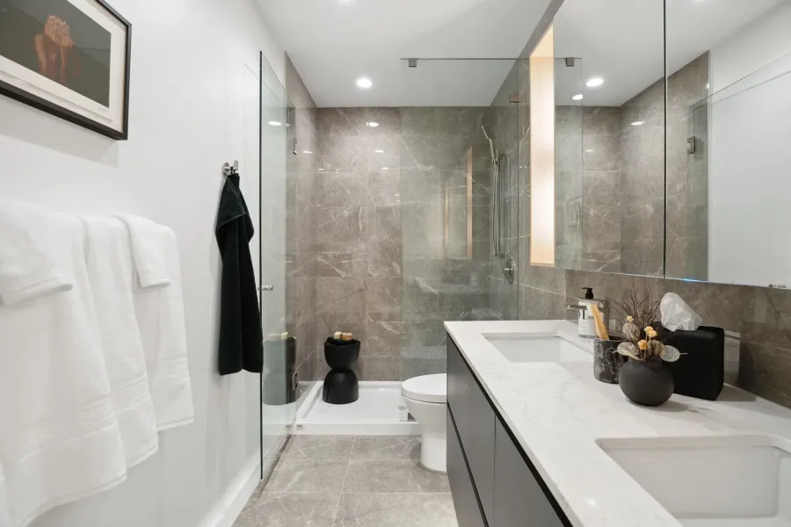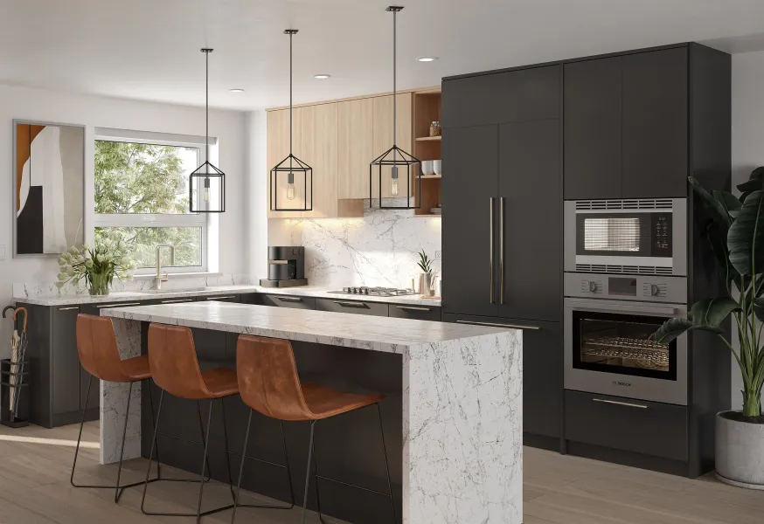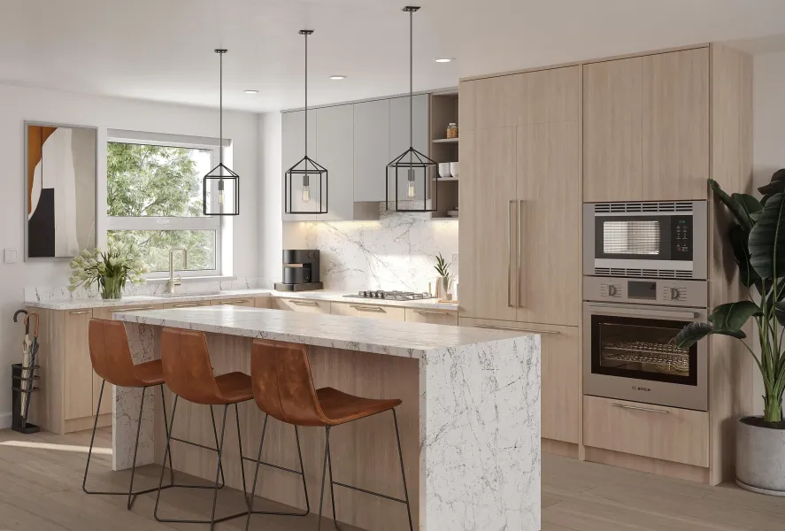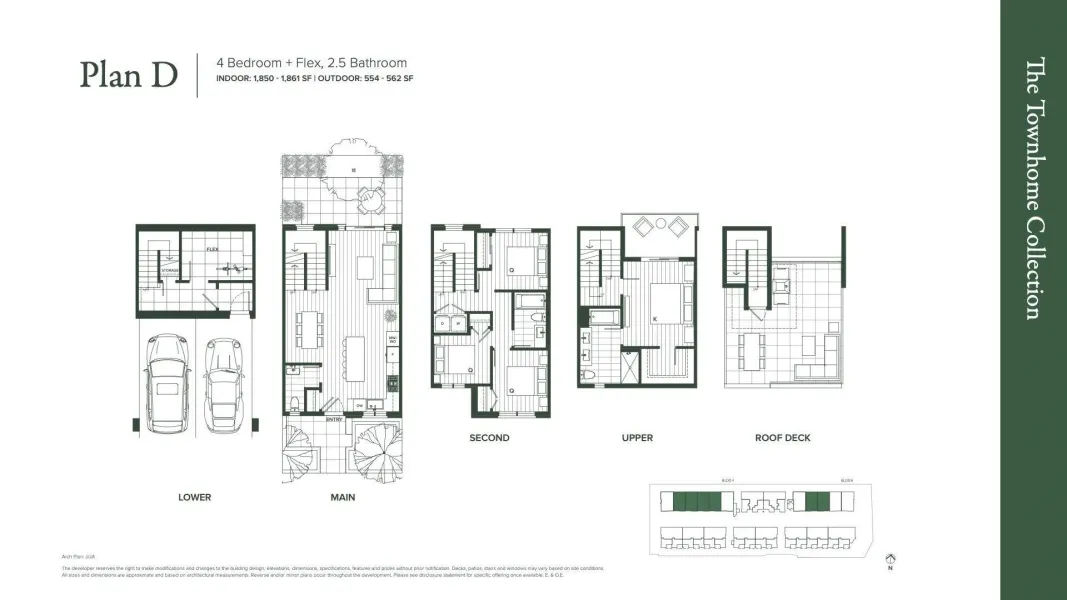138-2050 GLENAIRE DRIVE, North Vancouver, British ColumbiaNorth Vancouver Townhouse For Sale
Plan D, a luxurious and expansive 4-bedroom + flex, 2.5-bath townhome, offers over 1,800 sq. ft. of interior living space across four levels. This home features direct access to side by side parking, a dedicated flex room for storage or a home office, and a main floor with an open-concept kitchen, living, and dining area. The kitchen includes a premium Bosch appliance package, polished quartz countertops, and sleek flat-panel cabinetry. Upstairs, the bedrooms provide privacy and comfort, including a spacious primary suite with a walk-in closet and spa-like ensuite. Nestled near the banks of Capilano River and North Shore trails, this home is the ultimate retreat with easy access to urban amenities. Enjoy panoramic views off your private roof deck of the North Shore mountains, an abundance
- MLS ID : R2957592
- Bedrooms : 4
- Bathrooms : 3
- Square Footage : 1,800 Sqft
- Listed by:MLA Canada Realty

